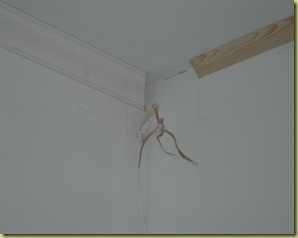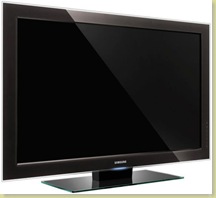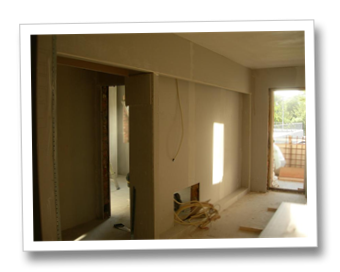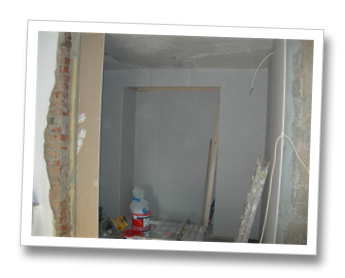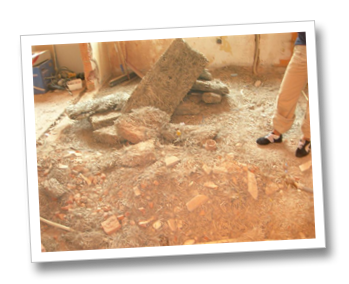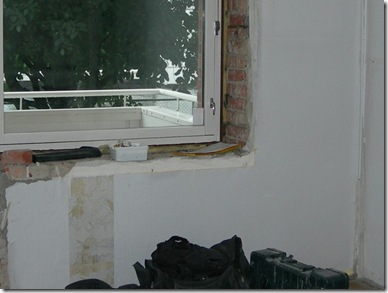... there was a lot of thinking in apartment no. 123.
A couple years after we moved into our dear three room and kitchen, we (ie The Wife) started to feel the need to touch up our home. So the thinking and planning and discussions begun - including talking to lots of friends and colleagues to get useful information. We're not too impulsive, and we wanted to do it properly, so quite some time went by before we finally took some real action. We had a pretty good idea about what we wanted done, and we were certain that Yours Truly (aka Mr Butterfinger) would not be doing any of it himself. Thus, we decided to bring in professional help for the finalized drawings. Thanks to the missis, we found just what we needed:
Llegna Form promised to deliver the complete package we needed - of architectural services, carpenters, electricians and so on. They swept us away with charm and professionalism, providing us with excellent suggestions and creative ideas throughout several initial meetings.
Providing us with a schedule of actions to take, we got going with the process of emptying the apartment, as the renovation would include "everything", except the bathroom. So we advertised most of our furnitures for sale (
Finn.no is indeed a very handy site!), and started to pack. Packing often means enduring some time with a lot of mess, known to bring Wife close to hysteria - but luckily that part went pretty smooth, as focus was put on "what had to be done".
She even survived the part of disconnecting and sorting out all the cables belonging to the "boxes" of our home...

Selling our stuff was relatively easy, but finding a temporary place to live seemed like a serious challenge. Very few wants to rent out a flat for only 3 months (unless you pay a fortune), but luckily someone who had just moved out from a flat in
the same building agreed to let us rent it while they try to sell it!! :-)
The condition was of course that we keep their apartment
presentable for occasional viewings, but this arrangement still made so many things very practical and easy! For example, our shed in the basement isn't spacious enough to store a lot of our stuff in, so instead we could fill up some of the wardrobes in the neighboring apartment with boxes. Or, thanks to the creativity of Wife, make a fake bed out of 12-14 boxes, like this:

So two weeks ago we moved out of our own home, and have now settled quite well - only two entrances away!












